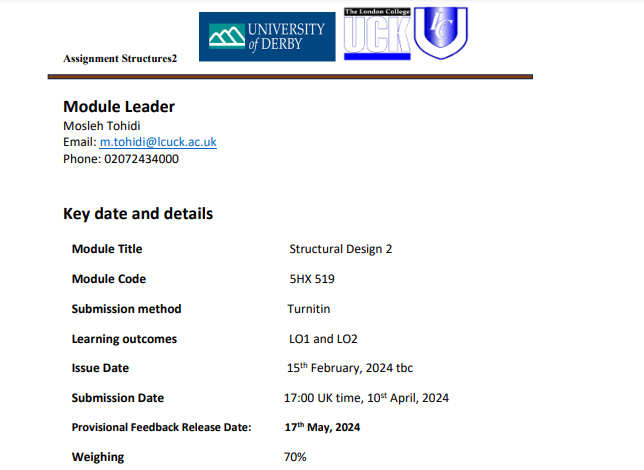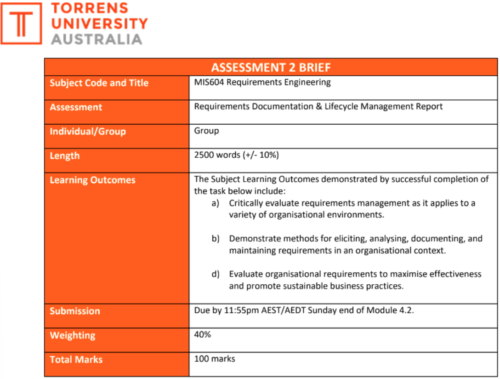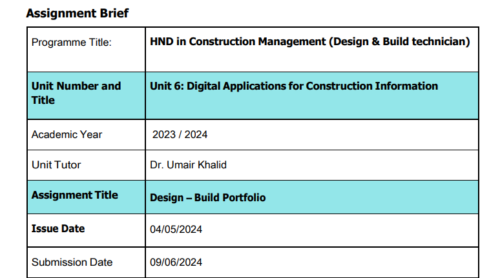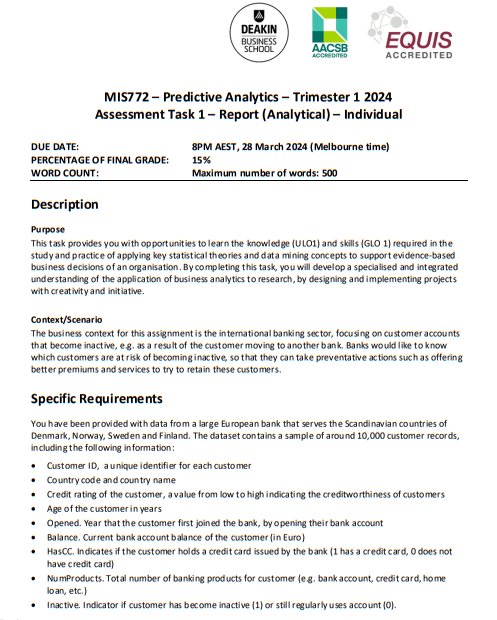A typed report addressing all brief requirements, converted to a single PDF, including properly referenced pictures and figures.
Richmond University of London – Structural Design 2 Assignment
Original price was: $600.00.$300.00Current price is: $300.00.
Description
Learning Outcomes No. 1 & 2
- Use modern analytical techniques to quantify complex forces acting upon elements and components in common use.
- Design structural steel and reinforced concrete elements used in bridges, water retaining structures, portal frames, and multi-story buildings. Justify the choice of material and design from a sustainability and CDM viewpoint.
COURSEWORK
Design and analyse a TWO-story residential, retail store building, or industrial building,(Emphasis and choice should include either arches, trusses or portal frames, or braced frames). Alternatively, you can use the following plan.
Modify the dimensions of the two-span length P and K as follows.
P = 4+ [(dd+MM+YY)*0.02] m
K = 6+ [(dd+MM+YY)*0.0200] m
A. Structural system
- Frame system: Consider two load-bearing systems; Reinforced concrete (rigid frame) and simple steel frame + bracing
- Floor system: Use one-way slab for concrete structures and composite floor systems for steel structures
- Foundation system: Use two foundation systems; pad and pile
- Modeling:
- Draw column and beam layout using your DoB to define the length of P and K
- Define and draw a one-way slab and compsite floor on the beam layout plan
B. Loading
- Calculate all the loads; Dead load (One-way, Composite floors, and walls), imposed, and wind loads
- Distribute the gravity loads on one secondary beam in both one-way slab and compsite floor
- Distribute the gravity loads on main beams (Axis A and B) in one-way slab and compsite floor
C. Structural analysis
- Analyse beams (Shear force and bending moment diagram): (1)one secondary beam in one way slab and one secondary beam in the composite floor; (2) one main beam (beam B) in one-way slab and one main beam (beam B) in the composite floor. Discuss the results and explain the differences.
- Calculate the axial force in the columns for both concrete and steel structures; A1, B1, B3. Is there any difference between axial force in the columns in the concrete and steel structure? Explain why?
- Calculate bending moment in the coumn A1, B1, and B3 under wind load in ground floor only
D. Structural Design
- Design one main beam element in both steel and concrete structure (beam B). Explain which one is more cost-effective.
- Design one column (B3) in two stages: (1) under axial force only; (2) under axial force plus bending moment in both concrete and steel structures
- Design one connection in the steel structure
- Design a pad and pile foundation under column B3. Explain which one is more costeffective.
E. Drawing
- Draw foundation plan, column and beam plan, details of noth foundations, one beam, and one column






Reviews
There are no reviews yet.