A glossary on “Construction Information” (1000-1500 words) covers Office Project Standards, Digital Construction Information Package, and Construction Information Output, including a 500-word Evaluative Statement.
Unit 6: Digital Applications for Construction Information
Original price was: $760.00.$380.00Current price is: $380.00.
Description
Unit Learning Outcomes
LO1 Discuss the key types of construction information that may be produced in support of construction projects
LO2 Demonstrate the use of project standards and their setup in digital applications
LO3 Generate construction information for a given project using industry-standard digital applications
LO4 Present a package of construction information, including drawings, schedules and specifications for a given construction project.
Scenario:
You have been hired as a draftsman for an architectural firm specializing in residential design projects. Your primary responsibilities include creating detailed architectural drawings, floor plans, elevations, and other technical drawings using AutoCAD software. The firm has just secured a design contract for a two-story, three-bedroom semi-detached residence spanning 200m2 in Greenford. You have been granted the responsibility to develop the architectural design of the project. This responsibility entails overseeing the creation of the following four distinct design documents as outlined below.;
- A Construction Information Glossary will explain the various types of construction information necessary for a project. It will describe the interconnections between construction drawings, and other essential information needed for a project, and their impact on costs. When articulating the diverse construction information types, it is crucial to assess the efficiency and accuracy enhancements attainable through digital tools for constructing this information.
- Given the company’s engagement in various project designs, it is crucial to maintain consistency in information. Hence, in addition to focusing on project documentation production, the Project Manager has requested the establishment of ‘Office Project Standards’ using the standard CAD package within the office. These standards are intended to outline essential symbols and reusable elements (like title blocks, sheet layouts, section marks, detail bubbles, north arrow, etc.), along with a set of layer standards that encompass line styles, colors, line weights, and non-printing layers.
- For the given project in the project brief, you are required to develop a Digital Construction Information Package that should include general arrangement drawings (e.g. plans, sections, elevations), selected details and door/window schedules. Drawings should include dimensions, annotations and appropriate hatching, based on your defined Office Project Standards. You are asked to include some examples of different versions of the drawings and demonstrate how digital tools can be used to facilitate the modification of drawings. Validate your information package by implementing good practices used in the industry.
- Finally, you will produce a Construction Information Output using industry-standard sheets (at least A3 size) from the Digital Construction Information Package. It is essential to review the print sheets to guarantee alignment between general arrangement drawings and details, ensuring that non-printing layers are excluded from the output. Additionally, you are required to include a brief Evaluative Statement as part of your output. This statement should rationalize your approach regarding the Office Project Standards, Digital Construction Information Package, and Output, emphasizing best practices for company management to consider during business growth planning.
Instructions :
The Construction Information Glossary and Evaluative Statement should be submitted as an A4 PDF document.
Your Office Project Standards are to be submitted as a CAD file that includes all of the required objects and graphics.
The Digital Construction Information Package should be submitted as a series of digital CAD files. You are required to submit at least two versions of a general arrangement drawing and a detail, showing your ability to undertake modifications and adjustments within the CAD application.
Construction Information Output is to be submitted as a set of printed documents. These must all be of the same page size (minimum A3).

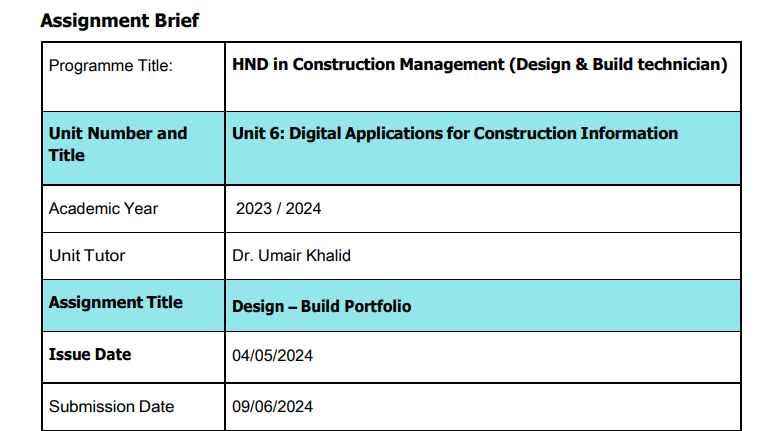
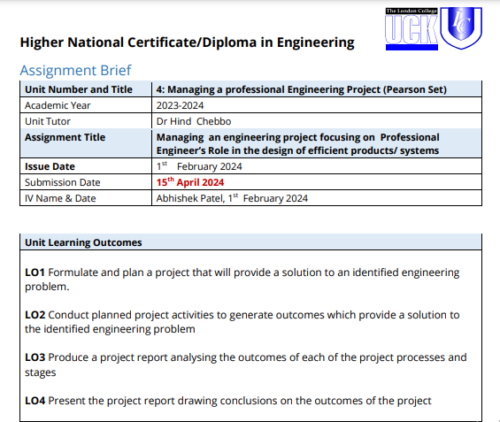
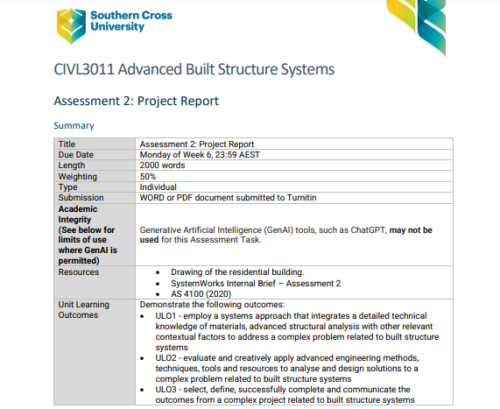
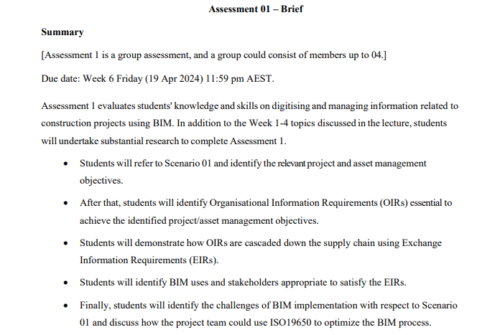
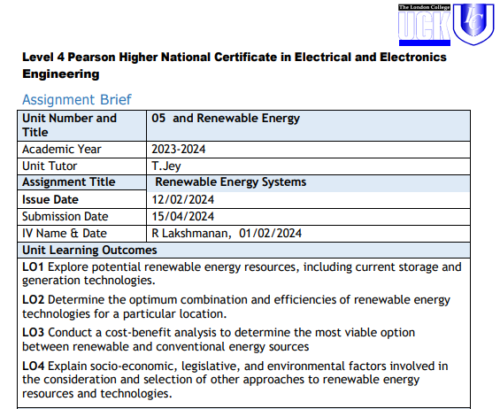
Reviews
There are no reviews yet.